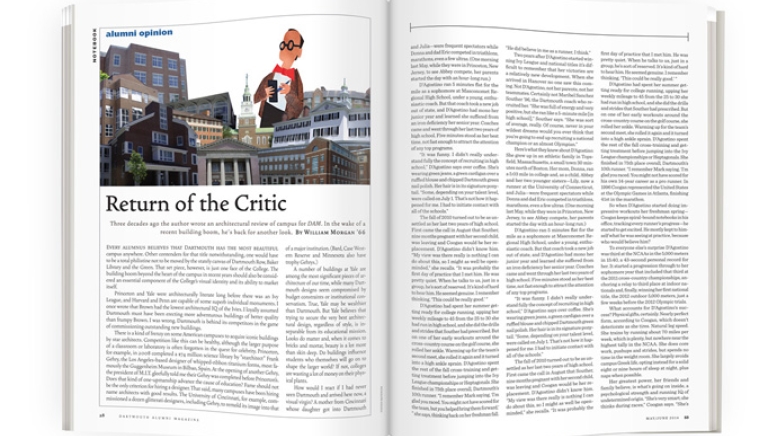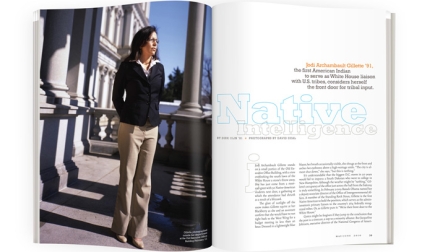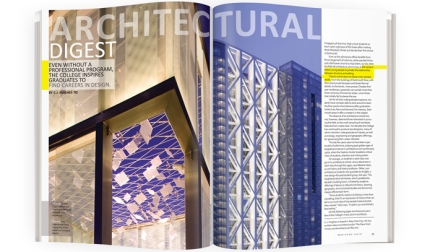Every alumnus believes that Dartmouth has the most beautiful campus anywhere. Other contenders for that title notwithstanding, one would have to be a total philistine not to be moved by the stately canvas of Dartmouth Row, Baker Library and the Green. That set piece, however, is just one face of the College. The building boom beyond the heart of the campus in recent years should also be considered an essential component of the College’s visual identity and its ability to market itself.
Princeton and Yale were architecturally literate long before there was an Ivy League, and Harvard and Penn are capable of some superb individual monuments. I once wrote that Brown had the lowest architectural IQ of the Ivies. I loyally assumed Dartmouth must have been erecting more adventurous buildings of better quality than frumpy Brown. I was wrong. Dartmouth is behind its competitors in the game of commissioning outstanding new buildings.
There is a kind of frenzy on some American campuses to acquire iconic buildings by star architects. Competition like this can be healthy, although the larger purpose of a classroom or laboratory is often forgotten in the quest for celebrity. Princeton, for example, in 2008 completed a $74 million science library by “starchitect” Frank Gehry, the Los Angeles-based designer of whipped-ribbon titanium forms, most famously the Guggenheim Museum in Bilbao, Spain. At the opening of another Gehry, the president of M.I.T. gleefully told me their Gehry was completed before Princeton’s. Does that kind of one-upmanship advance the cause of education? Fame should not be the only criterion for hiring a designer. That said, many campuses have been hiring name architects with good results. The University of Cincinnati, for example, commissioned a dozen glitterati designers, including Gehry, to remold its image into that of a major institution. (Bard, Case Western Reserve and Minnesota also have trophy Gehrys.)
A number of buildings at Yale are among the most significant pieces of architecture of our time, while many Dartmouth designs seem compromised by budget constraints or institutional conservatism. True, Yale may be wealthier than Dartmouth. But Yale believes that trying to secure the very best architectural design, regardless of style, is inseparable from its educational mission. Looks do matter and, when it comes to bricks and mortar, beauty is a lot more than skin deep. Do buildings influence students who themselves will go on to shape the larger world? If not, colleges are wasting a lot of money on their physical plants.
How would I react if I had never seen Dartmouth and arrived here now, a visual virgin? A mother from Cincinnati whose daughter got into Dartmouth expressed delight at seeing the campus: “Oh goody! It looks just like Miami of Ohio!” That state school is the ultimate safe place of such saccharine sweetness that it needs only Rock Hudson and Doris Day as homecoming king and queen to complete the picture. When I returned to Hanover to do this story, I saw the Ohio mom’s point.
Dartmouth is obviously not a gritty urban school, but is it too squeaky clean in its suburban grooming? The tidy landscaping is beyond spare, enlivened by almost no sculpture of any note and, on a campus that seems in perpetual motion, there are too few places to sit. Much of the new Dartmouth comes across as a kind of outlet mall pastiche of some mythical early American past. In part, Dartmouth is a Potemkin village—a pleasant world of happy red brick and smiling white trim lacking boldness, imagination or substance.
Since so much work and resources go into our built environment it seems especially important to initiate a conversation about architecture on the campus. It is worth exploring both the recent follies and the triumphs at Dartmouth.
One such success is the East Wheelock Cluster (1987). Yale architecture professor Herbert Newman earns good marks for going beyond the often-cute neo-Georgian suburban style ironically called New Urbanism. Not only is there an element of whimsy (note the varying window sizes), but also it represents an effort at a fundamental reordering of residential life. Unapologetically basing the cluster on the Yale college model, Newman sought to introduce an inclusive commons—a small welcoming village (and an antidote to fraternity life).
McCulloch (2000), the new addition to East Wheelock by Atkin Olshin Lawson-Bell, is less successful: It could pass for a motel or an office block on the outskirts of Anywhere, USA. Even worse is the costume Colonial of Fahey and McLane halls (2006). Designer Tony Atkin is justifiably proud of the dorms’ energy efficiency, but his claim that the “massing, materials and details were carefully selected to blend with and enhance the surrounding buildings” is not convincing. Compared to their predecessors along Tuck Drive, these lifeless blocks could just as easily be mistaken for a country club or retirement home. In copying early 20th-century college designer Jens Fredrick Larson, his imitators failed to understand the tectonics or the spirit of properly done Georgian. McLane and Fahey are just plain insipid, offering neither the hoariness of age nor the excitement of the new.
There was a brief moment when Dartmouth seemed poised to be slightly more adventurous. Benjamin Thompson’s Blunt Alumni Center (1980), with its simple geometries, harks back to the Modernism of the 1930s; blessedly there was no attempt at historicism, yet the rhythm of the windows and their scale harmonize nicely with the neighbors.
Nearby, the Rockefeller Center (1984), by Prentice & Chan, Olhausen, is a riff on Dartmouth’s Georgian past, with a clever Colonial signifier over the “archway,” along with a couple of stylistic nods to one of the fathers of Modernism, Le Corbusier. Rockefeller is provocative, amusing and familially respectful.
The master of this kind of symbolic, ironic architecture is Robert Venturi, who works with his wife, Denise Scott Brown. The Princeton-trained Venturi is considered the father of Postmodernism. Offering an antidote to the European-inspired Modernism of steel and glass, the Venturis and their followers have been popular on college campuses. The appointment of Venturi Scott Brown Associates as planners and architects at Dartmouth was something of a watershed for design at the College.
Venturi and Scott Brown created a thoughtful master plan based on a pattern language that was arguably too sophisticated for the North Country. President James Freedman was the champion of the Venturi firm. When Freedman retired, the College abandoned a single-firm-directed architectural vision.
The Venturi makeover of Webster Hall (1901) into the Rauner Special Collections Library (1998) is a restrained and exquisite gem that honors the existing building. The enlargement of Dartmouth’s iconic Baker Library was far more controversial. The Philadelphia-based architects appreciated the old wood, warm textures and cozy spaces of the best pre-Depression collegiate work this side of Yale. But for their addition they revisited the time when they were inspired by the neon cityscape of Las Vegas. The Berry Library (2000) addition to Baker has lots of lights and signs, and though playfulness could be a welcome note on a sometimes too restrained campus, critics see it as more Times Square than repository of knowledge. Regardless of issues of style, Venturi and Scott Brown saw Berry as an active passageway or street, a connector between the Green and the expanding northern campus. Berry’s façade, an intentionally over-scaled stage-set arcade, is pure polemical Venturi, although the irony and semiotics seem incongruous at Dartmouth.
The two-dimensional billboard-like façades of Venturi and Scott Brown suffer in comparison to Larson’s solid-looking and richly modeled brick surfaces. Larson, President Ernest Martin Hopkins’ in-house architect from 1919 until he left to create a new campus for Wake Forest in the 1940s, did just about everything Georgian and good on campus: Baker, Carpenter, Sanborn, Massachusetts Row, much of Tuck Mall, most of the fraternities. The Venturi Scott Brown plan made no attempt to copy Larson, but it is difficult not to contrast the wafer-thin brick veneer and arbitrary fenestration of Venturi’s Carson Hall (2001) alongside Berry Library with Carpenter Hall’s (1929) proportion, detailing and gravitas.
Moore Hall (1999), on the other hand, has a greater sense of solidity. Yale architecture dean Robert A.M. Stern, an apologist for Postmodernism, has done work for Harvard, Virginia, Princeton and elsewhere. Yet for Dartmouth it seems he merely dressed up a plain box to look like a 1920s high school.
The neo-Georgian espoused by many Postmodernists seemed suited to Dartmouth, and in the wake of the departure of Venturi Scott Brown the College gathered other noted practitioners of that often-charming anti-industrial style. A guru of Postmodernism was another Yale architecture dean, Charles Moore, whose Hood Museum (1985) is one of the praiseworthy pieces of new architecture at Dartmouth. Alas, Moore’s successor firm, Moore Ruble Yudell, lost its way at Kemeny Hall (2006) and the Haldeman Center (2006). Where in this ho-hum brick block do we find any reflection of the quirky spirit of the prodigal mathematician and computer pioneer? A little glitz might have been appropriate here.
The McLaughlin Cluster (2006) on the north side of campus is a larger example of this all-style-and-no-substance architecture. Here Moore Ruble Yudell has proffered cuteness as a stand-alone aesthetic. There are awkward little huts that act as entrance pavilions, offset by massive end-chimney forms (which are not chimneys)—a far cry from the “New England mill buildings” advocated by Venturi and Scott Brown as proper inspiration for Dartmouth. These dormitories are arranged around a barren and lifeless space that discourages any human activity beyond a Frisbee toss. Like Fahey and McLane, McLaughlin could be mistaken for an assisted living home.
Thayer School has fared a little better. After the sterile office ambiance of Murdough Hall (1973), MacLean Engineering Science Center (2006) shows that Dartmouth can get it right. The Boston firm of Koetter Kim has demonstrated that it is possible to use brick in a contemporary and successful way without resorting to manufactured nostalgia. It is a handsome blend of the traditional (massive gable ends, classical fenestration, strong shadows) and the new (well-lit atrium, glass bridge, astylar courtyard).
Safety trumps the avant-garde in two putatively contextual buildings at Tuck School by the Boston firm of Goody Clancy. At Whittemore (2000) and the Living and Learning Complex (2008) the firm abandons its Modernist heritage and resorts to pointless, fussy details such as broken pediments and unnecessarily complicated window arrangements. Compare this to Frances Halsband’s Roth Center for Jewish Life (1997) around the corner on Webster Avenue—a modern take on the regional vernacular. Its modest, non-radical design is both uplifting and refreshingly non-self-congratulatory.
The Visual Arts Center (VAC) to be built on Lebanon Street has already stirred up some welcome and healthy debate about new Dartmouth architecture. Abandoning its usual timidity, the College chose the edgy firm of Rodolfo Machado and Jorge Silvetti. The Argentine-born designers did a dormitory at Harvard that may be the least beloved piece of collegiate architecture since the Eisenhower administration, although its programmatic conception won over Dartmouth’s architectural selection committee. Machado-Silvetti can be very good, and the VAC will become a campus favorite because it is the right design for its purpose—art studio space can be freer, and its stone, steel and glass will offer a crisp alternative to brick.
There is additional good news. The Class of 1978 Life Sciences Center is being built by the well-regarded firm Bohlin Cywinski Jackson, creators of such excellent college buildings as a science center at Simon’s Rock College and the admissions office at Trinity College in Hartford, Connecticut. Dartmouth has challenged the firm to create the most energy-efficient science building in the country.
One suspects that Yankee thrift inhibits risk by placing cost considerations ahead of aesthetics, yet good design does not have to cost any more than mediocre work. The College would be wise to adopt Thomas Watson’s mantra as he refashioned IBM from a regional company into a leading multinational using a creative team of notable architects and designers: “Good design is good business.” As with any complex institution there is the usual mix of administrators, donors and trustees—all with their own agendas. Even so, could Dartmouth be an even more discerning architectural patron?
Almost 1,000 Dartmouth graduates have become architects and many of them would be willing to contribute their expertise to their alma mater. The studio art major with a concentration in architecture should be strengthened, and the College should become an even more prolific feeder to the best professional architecture programs. Most of all, choosing designers by open competition would bring real dividends to the College, providing publicity as well as innovative design from around the world.
A realignment of architectural direction inevitably accompanies the change of college presidents. Short of yearning for the return of an architectural autocrat such as Ernest Martin Hopkins, let us hope that our new leader understands the importance of a diverse and well-designed environment in the life of the College. New architecture at Dartmouth need not be flashy or sensational—it just needs to be good.
William Morgan is a critic of contemporary architecture and the author of a variety of books and articles on the subject. He has taught at Princeton, University of Louisville and Brown. Morgan’s 1978 DAM piece on campus architecture can be found here.




