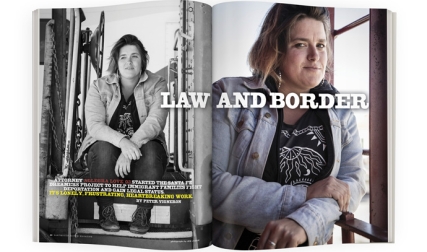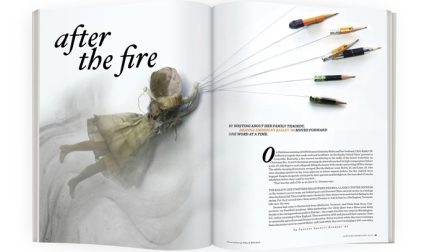Click here to view a slideshow featuring Class of 1966 Bunkhouse images by Joe Sack ’68
“This is the epitome of hands-on learning,” says Daniel Jackson ’17, one of 40 students, alumni and instructors—all at different ages and stages of life—who gathered at Mount Moosilauke for a few days in September. Seven were members of the class of 1966. Their task: to cut the connecting joints in more than 100 timbers, then assemble them into the frame for the new Class of 1966 Bunkhouse.
Cutting timber joints is demanding but highly social. Working in pairs, the team first marked the timbers, then used chisels, handsaws and 19th-century boring machines to cut, drill and shape to the 1/32-inch tolerance required. Conversations over chiseling ranged widely.
On the fifth and final day the team formed the basic structure of the bunkhouse by lifting the 1,800-pound timber structures (bents) to vertical. It was “the dramatic culmination of our work,” says Al Rollins ’57, a veteran of all four timber-frame projects on the College mountain, starting with the Class of 1984 Crew Cabin and including the Class of 1974 and Class of 1965 bunkhouses.
“The day was incredibly fun,” says Dana Wieland ’17, who skipped her first day of classes to help. “It was amazing to be out there with such interesting people and to do something so real. I met a lot of people—a legacy of people, legends of the DOC, my mentors’ mentors’ mentors.” Was the work hard? “It was not easy. The wood was incredibly heavy, but moving it with 30 people made it doable,” she says.
David Hooke, author of Reaching That Peak: 75 Years of the Dartmouth Outing Club and cofounder of Timber-Homes Vermont, led the workshop and is providing supervision for the 2,000- plus hours of additional volunteer time needed to bring the bunkhouse to completion. All signs point to a grand opening by the namesake class’ 50th reunion in June. Additional reporting by Sue Shock.




