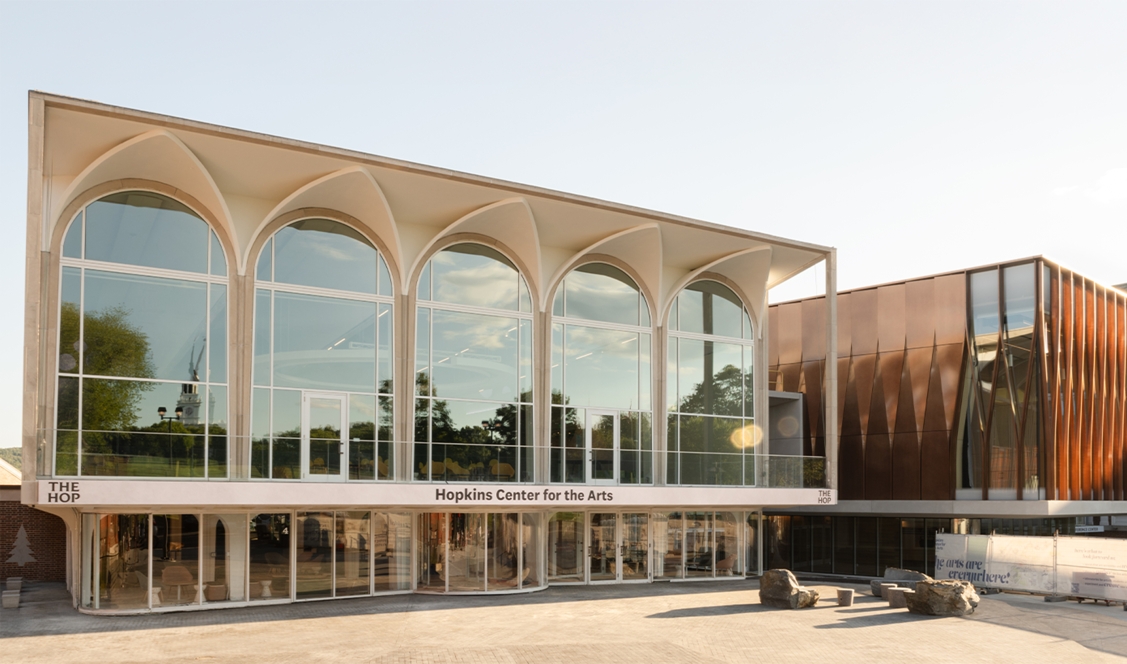When the Hopkins Center opened in 1962, the center’s namesake, retired Dartmouth President Ernest Martin Hopkins, class of 1901, predicted it would become the school’s “heart and soul.” Whether it achieved that status is a matter of opinion (Baker Library has a good case), but the Hop is undeniably essential to life in Hanover, attracting world-class performers deep in the New Hampshire woods. Now, a dramatic $123.8-million facelift and expansion has created a bigger and better Hop, breathing new life into the lynchpin of an arts district that includes the Hood Museum of Art and the Black Family Visual Arts Center.
The reimagined Hop, which officially reopens October 16 after two and a half years of construction, includes a dance studio, a recital hall, a black box (actually, a dark-green box) theater, a student commons, and a theater lab that bears the name of Mindy Kaling ’01, a Hop regular in her undergraduate years. The new Hop is 15,000 square feet bigger than the old, yet it will save roughly 25 percent in energy costs, thanks to more efficient heating and cooling systems, among other upgrades.
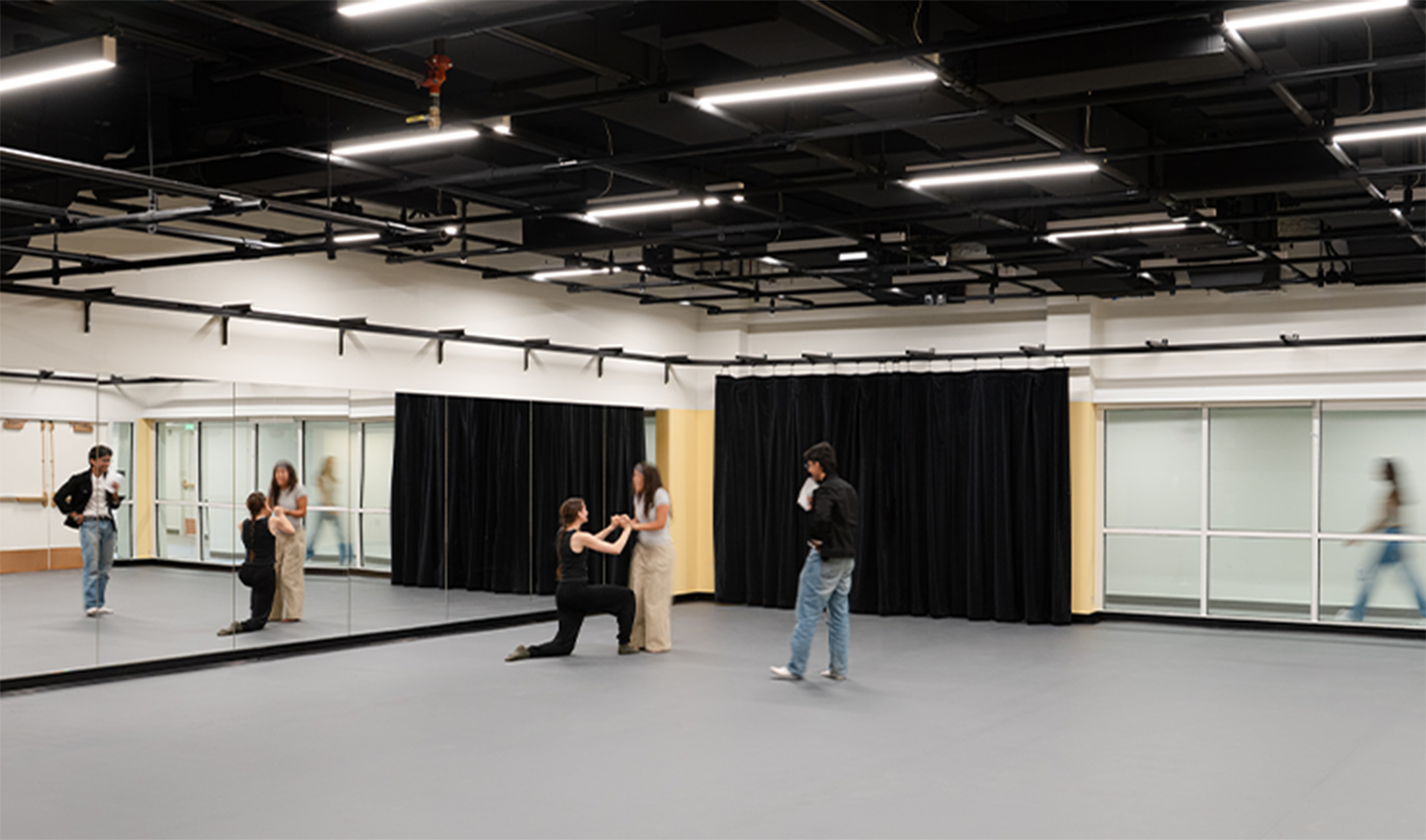
“It really raises the bar in terms of what we can aspire to,” says Mary Lou Aleskie, the center’s director. “It allows us to increase our capacities between 30 and 40 percent, and that means more programming, more access for students, more access for teaching, and it allows it all to happen in a really organic way that’s true to the building’s history, which was born with the intent to have all the arts under one roof.”
The mastermind behind the new Hop is the New York City office of Snøhetta, the Norwegian architecture and design firm that gained international renown in the late 1980s after winning the competition to rebuild the ancient Egyptian library in Alexandria. More recently, Snøhetta designed the National September 11 Memorial Museum at “Ground Zero” in N.Y.C. and the Norwegian National Opera and Ballet in Oslo.
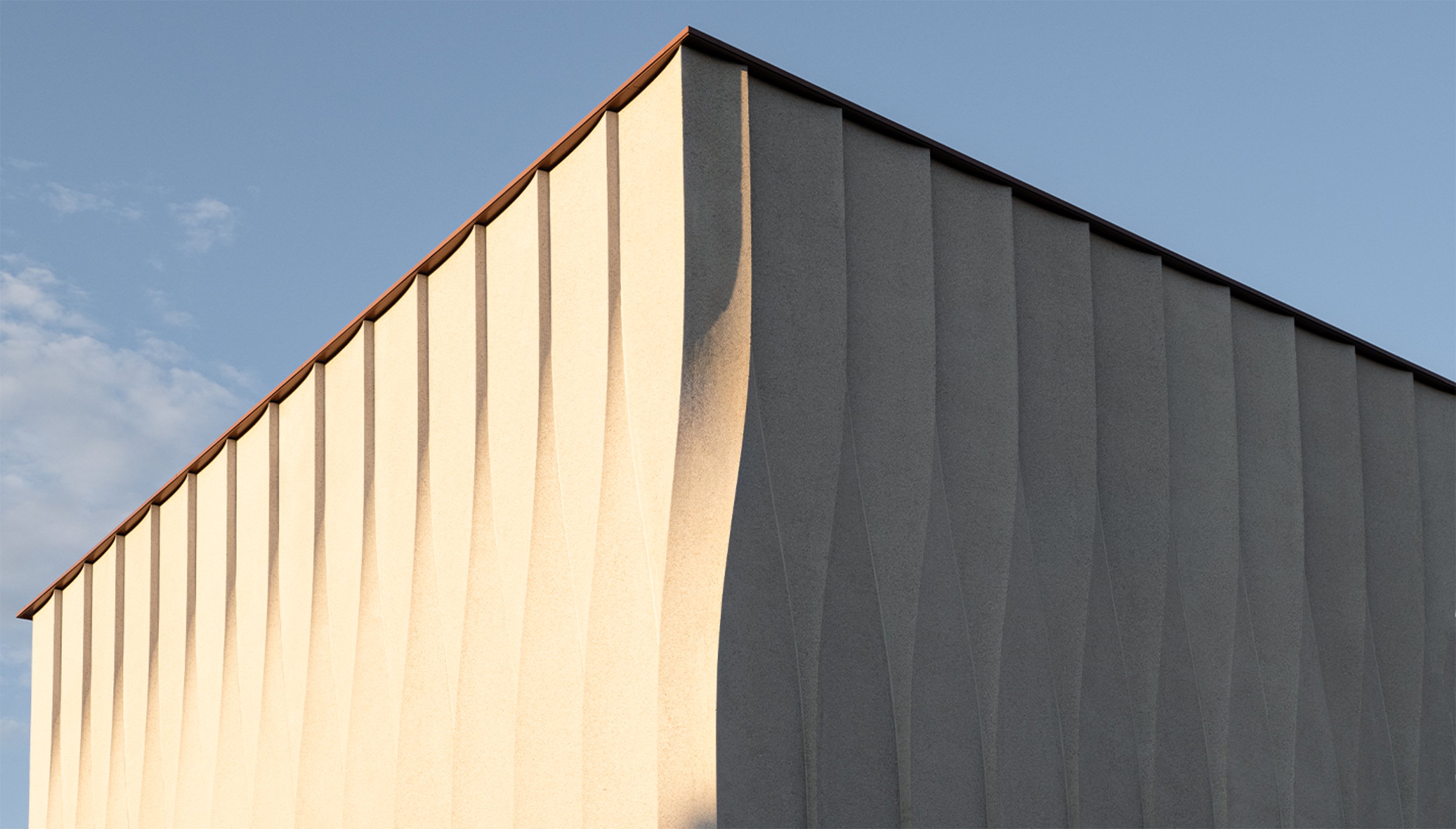
The firm is somewhat unusual among its peers in that its work, while always modern in character, bears no clear stylistic signature. The new Hop takes its visual cues from architect Wallace Harrison’s original Hopkins Center, which is defined by the enormous arched windows in the front façade. Harrison deployed this style, called classicized modernism, on a far grander scale at New York City’s Metropolitan Opera House at Lincoln Center, which was also designed in the 1960s. Neither the Met nor the Hop were especially popular with critics when they debuted, with many in the Dartmouth community irked by the center’s brazen shift away from the more traditional architecture on the Green.
Through time, that criticism has softened, bringing a renewed appreciation for a style once seen as jarring. “The existing building has an iconic, distinguished relationship to the Georgian architecture throughout campus, which is a great starting point for a new building,” explains Craig Dykers, the Snøhetta founding partner who led the project.
The defining feature of the expansion is a new pavilion, the Daryl and Steven [’62, Tu’63] Roth Wing, that faces East Wheelock Street and the Green beyond. It is considerably more refined than Harrison’s glass façade on Moore Theater next door. The Roth façade is a composition of wiggly vertical columns that, from a distance, look like a row of enormous champagne flutes.
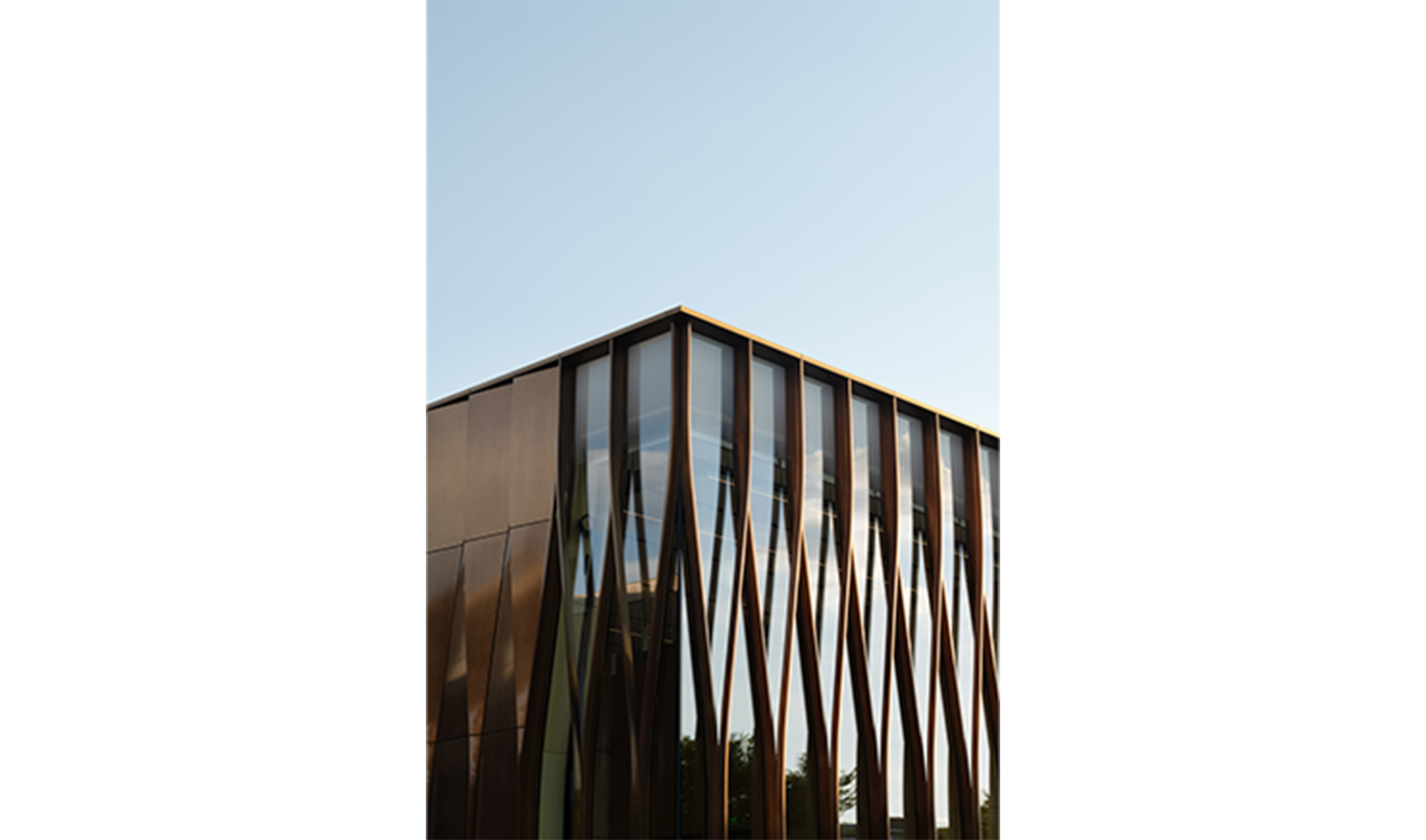
But it’s what’s inside those large windows facing the Green that will surely become the signature space of the expansion: the double-height Jack 1953 and Mac 2011 Morris Recital Hall, a jewel box of a room with a seating capacity of 140. Warm birch veneer panels with curving profiles echo the metal panels on the pavilion’s exterior sides. “We haven’t had a place for chamber music before, so watching our orchestras go in there and rehearse—and seeing it being used for other things—is pretty exciting,” says Aleskie. And the Instagram-friendly view of Dartmouth through the façade, with Baker Library framed in the distance, will undoubtedly become a favorite photographic destination for students and families.
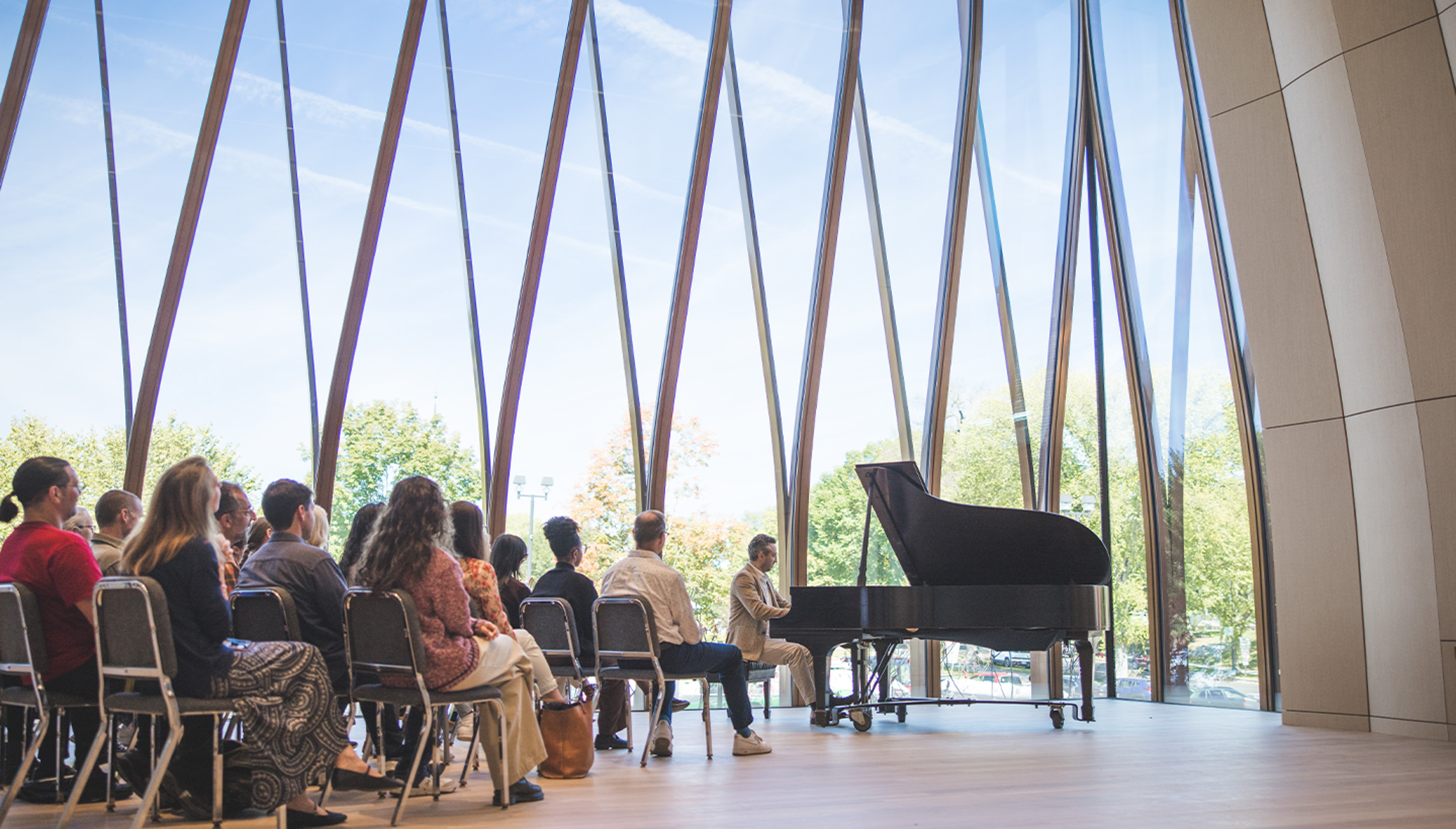
Beneath that space is another new feature for the center: a dance studio. Until now, dancers were cast off to a space stuck between squash courts at Berry Sports Center. The new studio is professional grade, with a shock-absorbing floor for soft landings, natural light from a ribbon of clerestory windows above, and a custom barre designed by Snøhetta partner Elaine Molinar, a former ballet dancer.
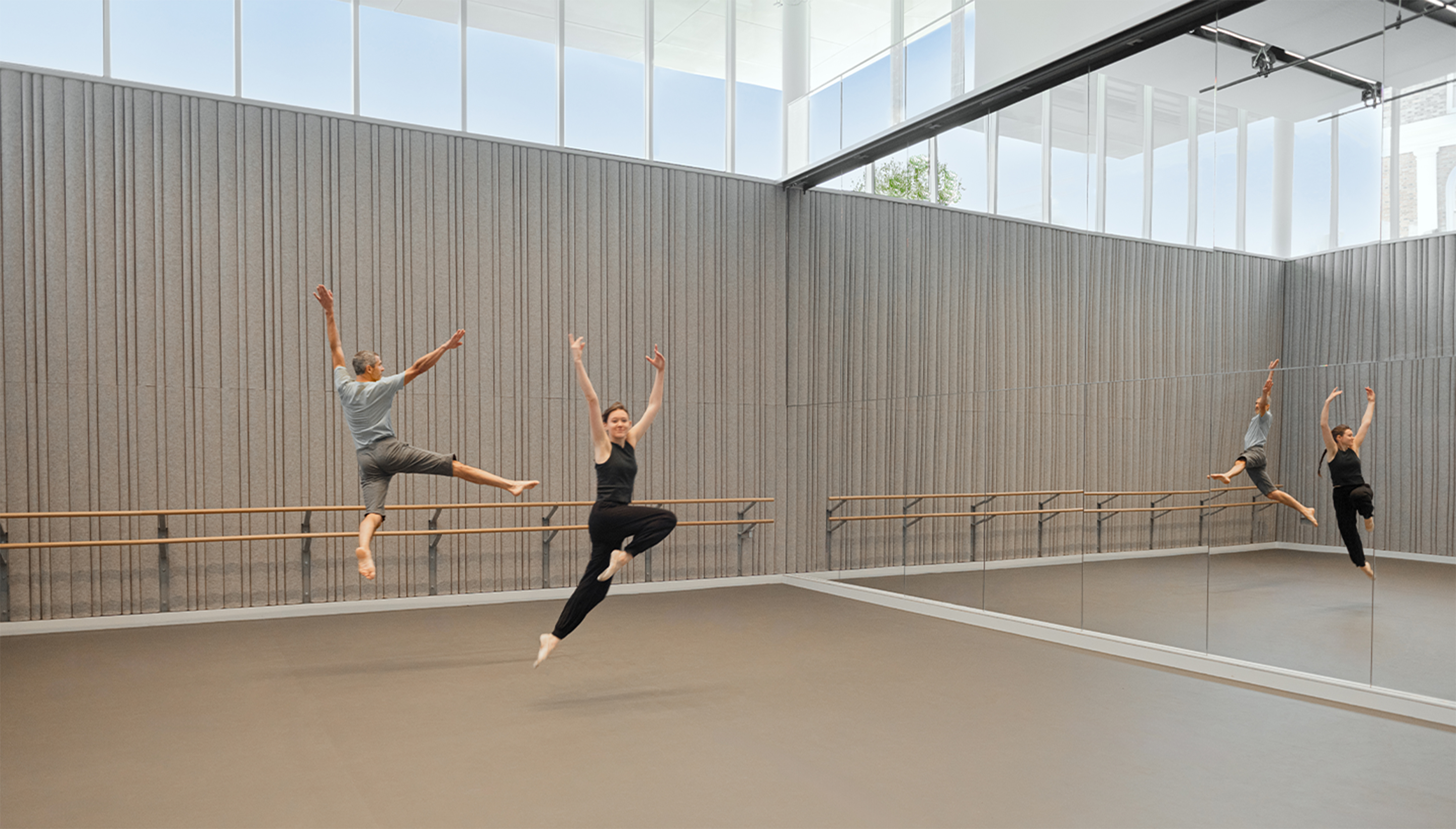
One of the most striking changes at the Hop is right at the entrance. The new complex actually begins before one walks through its doors, with an expanded plaza fronting East Wheelock Street suitable for informal gatherings and performance. It even has “benches” that are actually boulders taken from the neighboring White and Green Mountain ranges. “We wanted to create an active space in which the theaters and the performance venues can bleed onto an urban space,” says Dykers.
The principal entry no longer goes through the arcaded front of the Moore Theater but a small, glazed pavilion between it and the new Roth Wing. Within is the Roth Forum, a bright, skylit lobby of striated maple panels and a broad formal stair that winds up to the second level of the center. This marks a vast improvement to the previous entry, which forced visitors through Moore’s compressed and stepped lobby. “It never quite worked,” Dykers says of the previous arrangement. “Now, rather than going through these sorts of gymnastics, you come straight in—no steps—and you can get everywhere you want to be.”
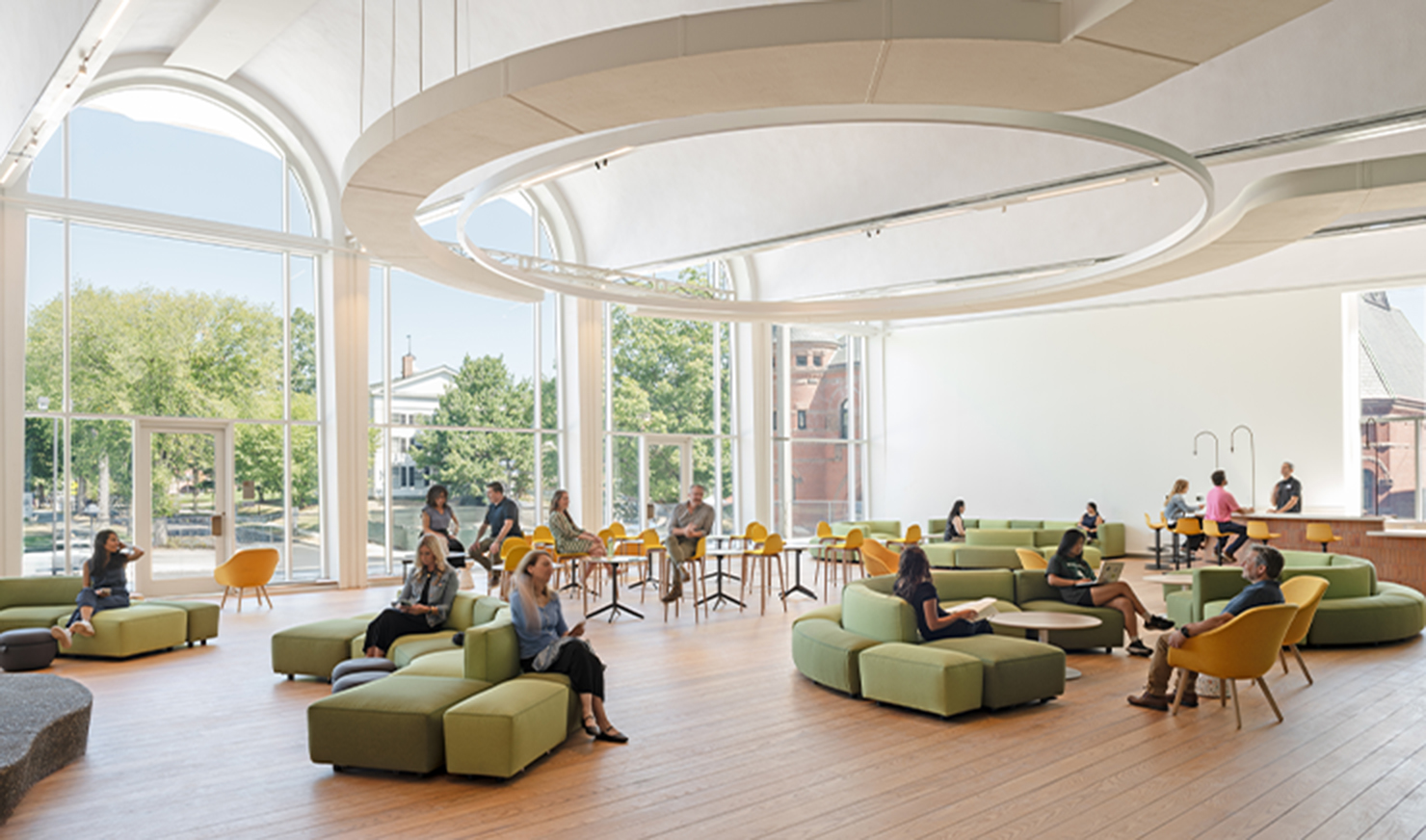
The Hop remains a complex warren of hallways on multiple levels, but the paths through it are considerably more logical and accessible. The Top of the Hop, long a popular hangout for students, benefits tremendously from the refurbishment; it’s now outfitted with inviting, soft modular sofas and chairs in a splash of greens and yellows. “I’m just looking forward to seeing people embrace that space and use it for their own,” says Aleskie. (Don’t worry: Harrison’s original open fireplace remains.) An expanded café extends to a terrace linking the Hop to the adjacent Hood Museum, creating a shared setting for the two facilities.
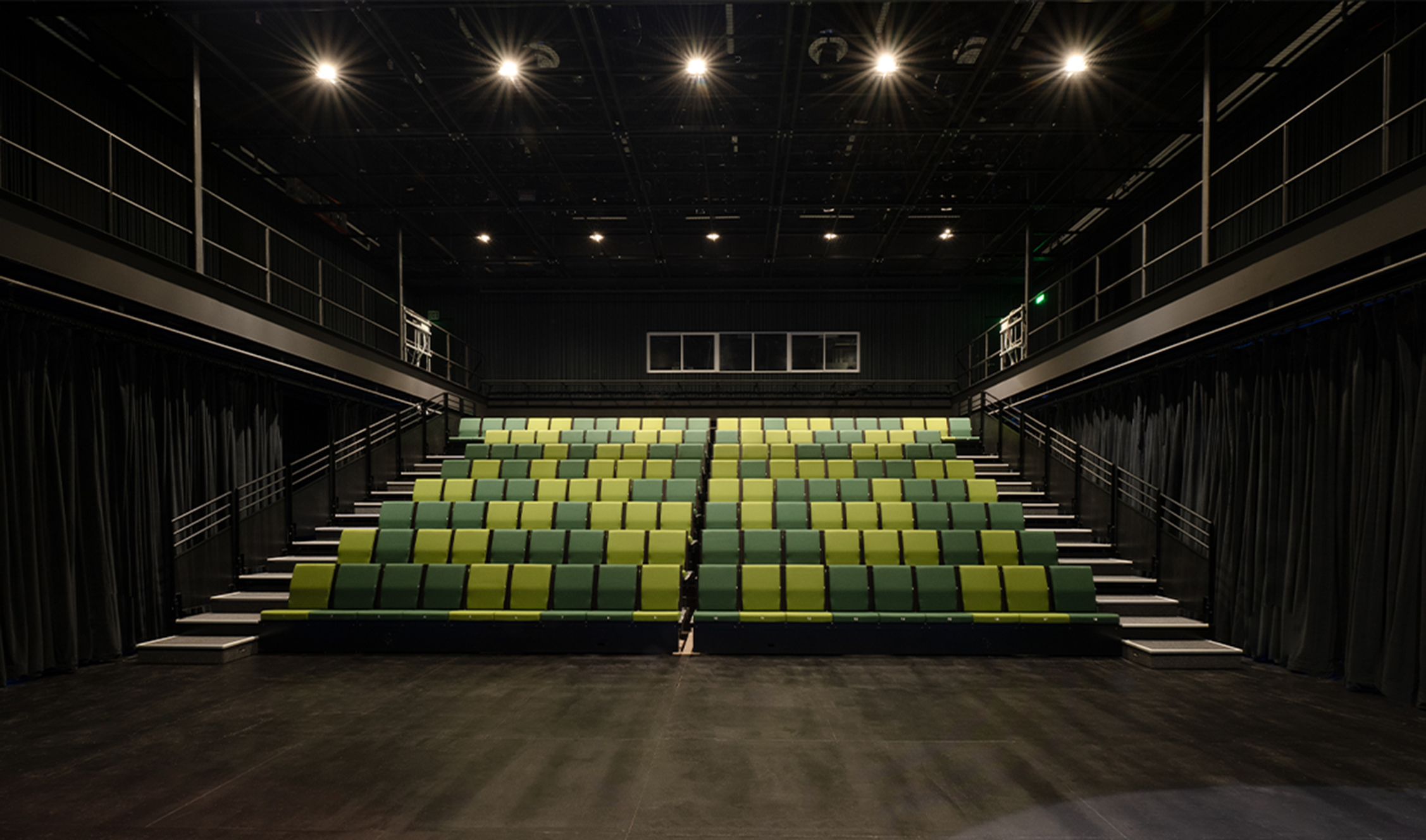
Both the Moore Theater and Spaulding Auditorium have been updated, the latter with comfortable new seating upholstered in red-orange fabric and a ramp for improved accessibility. One of the more appealing design features is windows that open from public hallways onto backstage areas used for costume and set design, giving passersby a behind-the-scenes look. It’s an idea Snøhetta adapted from its Oslo opera house that brings to light those previously hidden activities.
In its remade form, the Hop has a half-dozen performance spaces along with an equal number of public areas that can be used flexibly by members of the greater Dartmouth community. “I imagine students at some point will just do what they want to do,” says Dykers.
Now, they have space to do it.
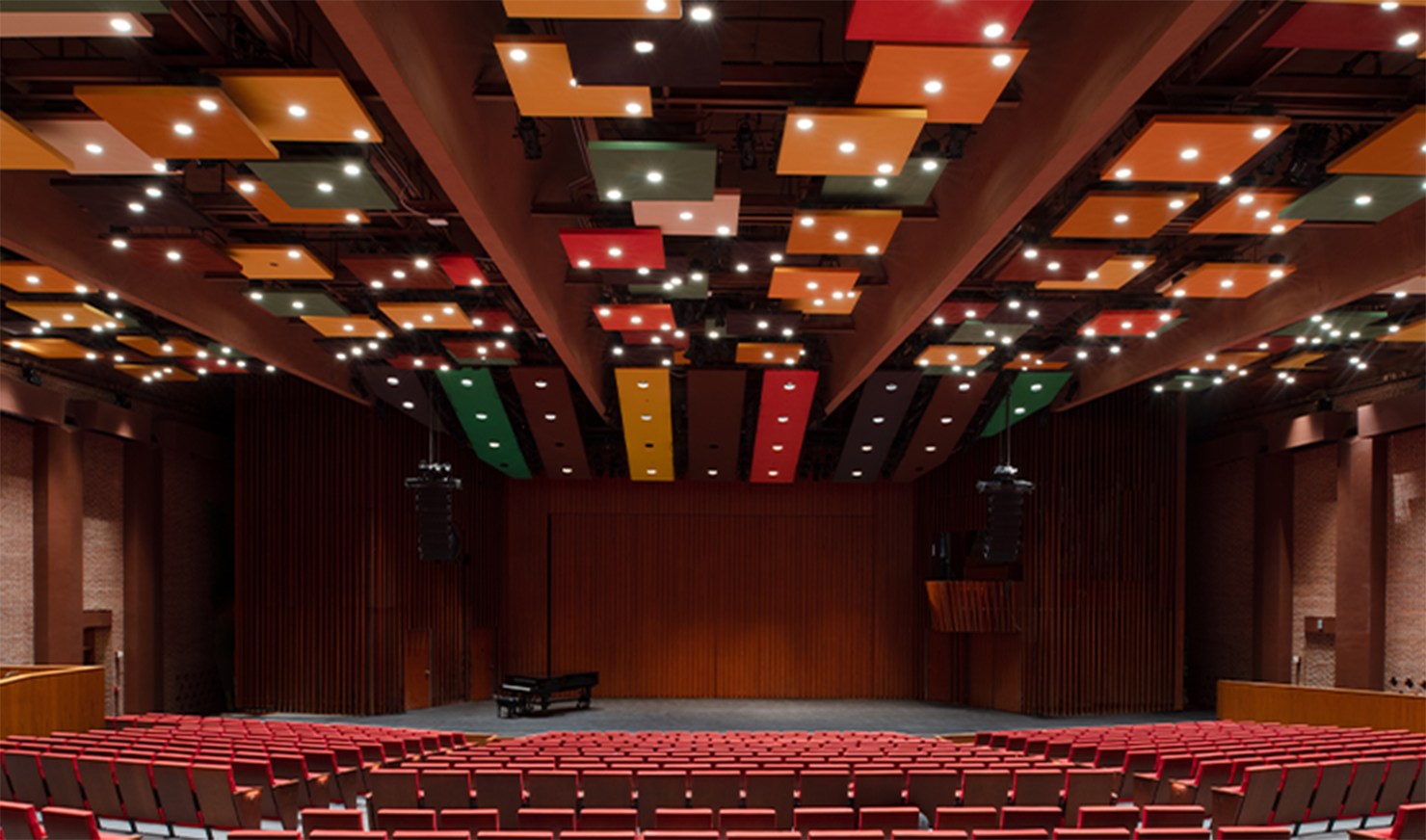
Mark Lamster is the architecture critic of the Dallas Morning News and the author of The Man in the Glass House, a biography of the late architect Philip Johnson.
